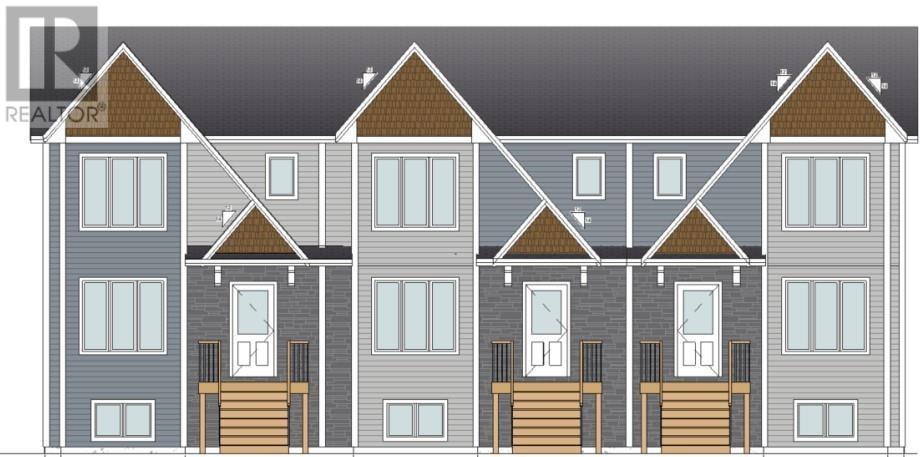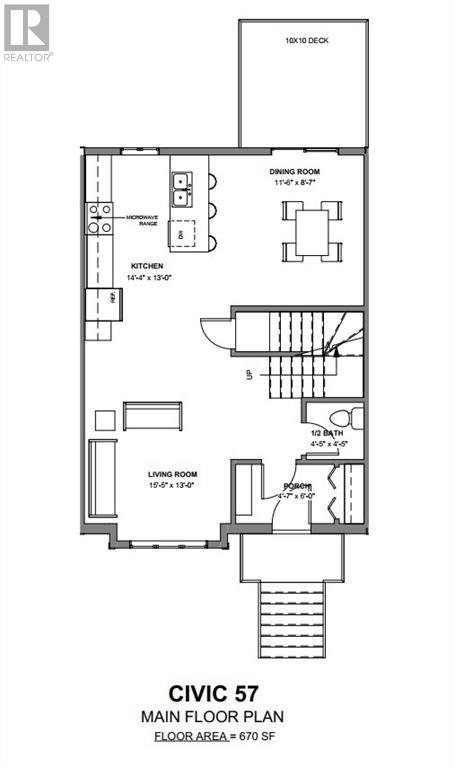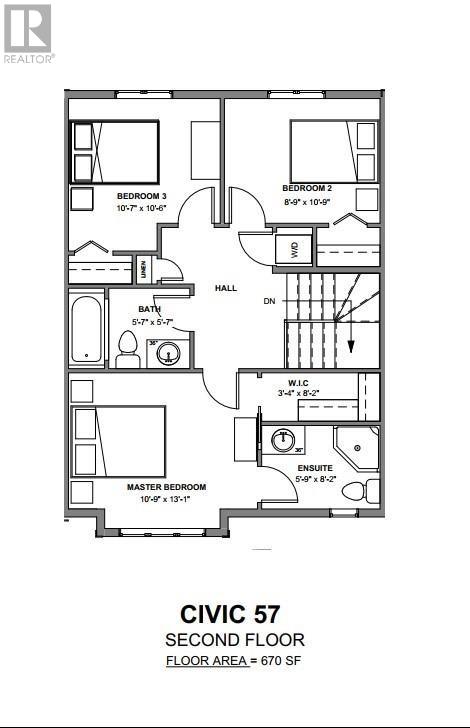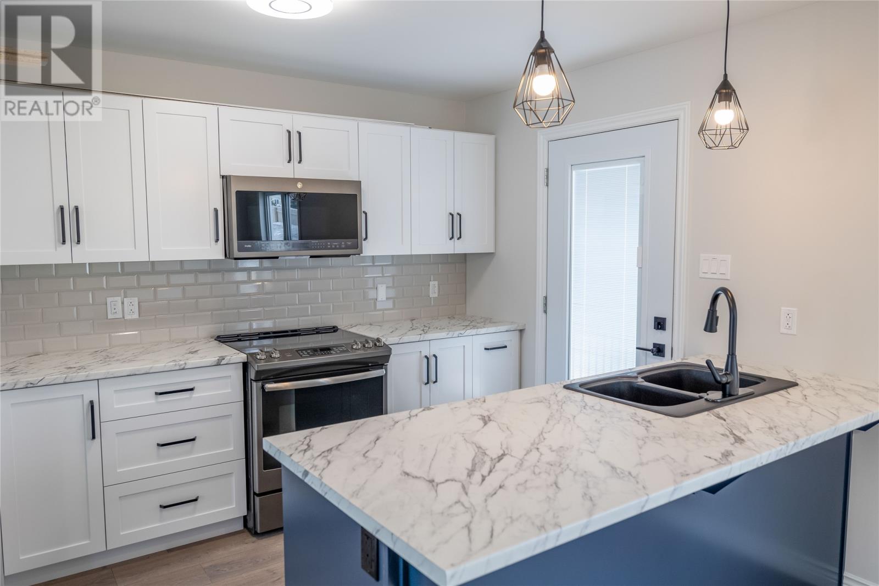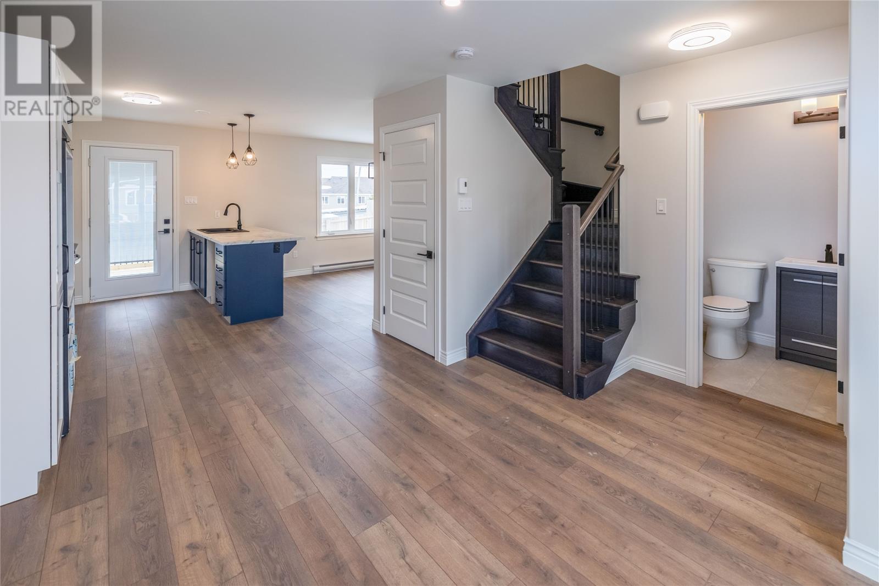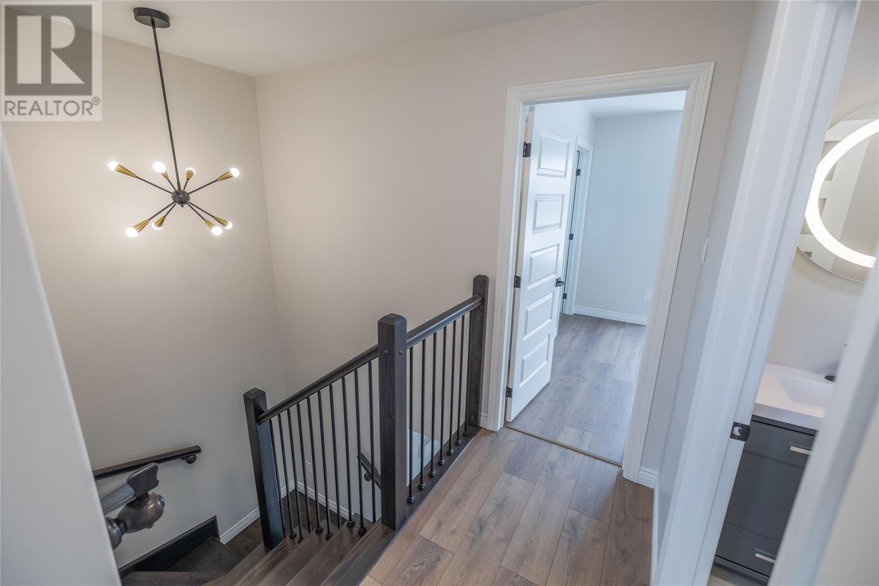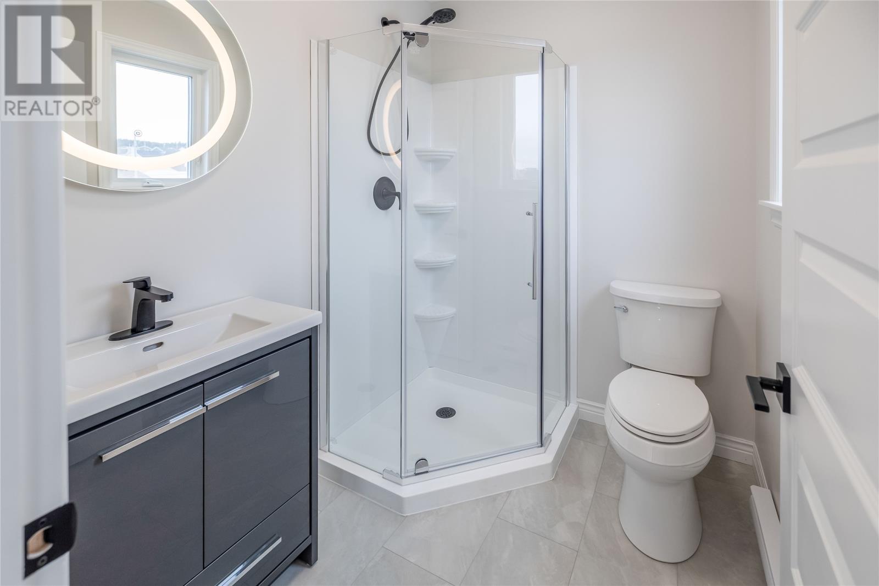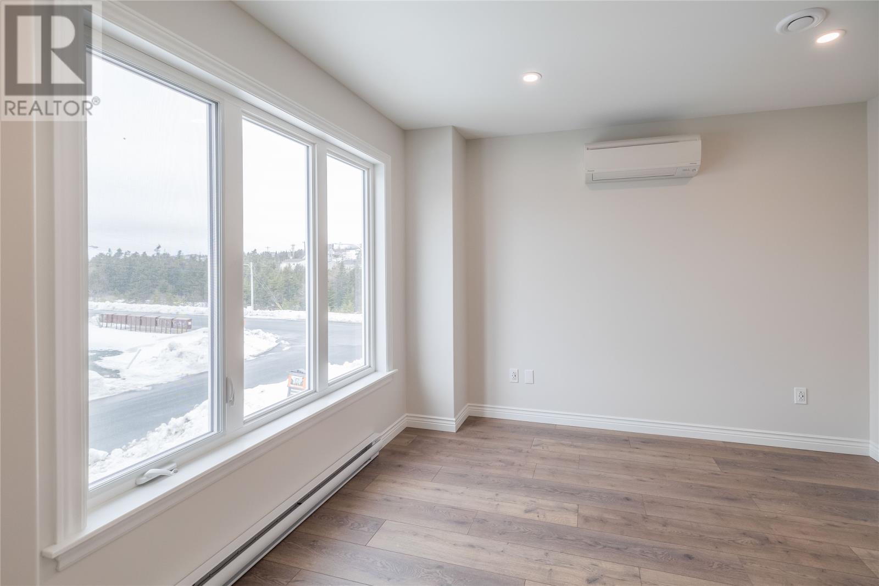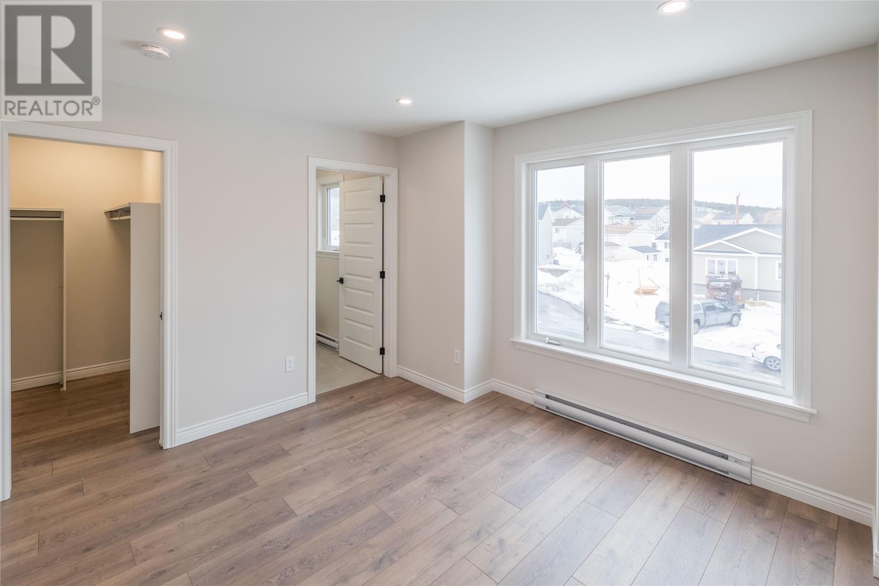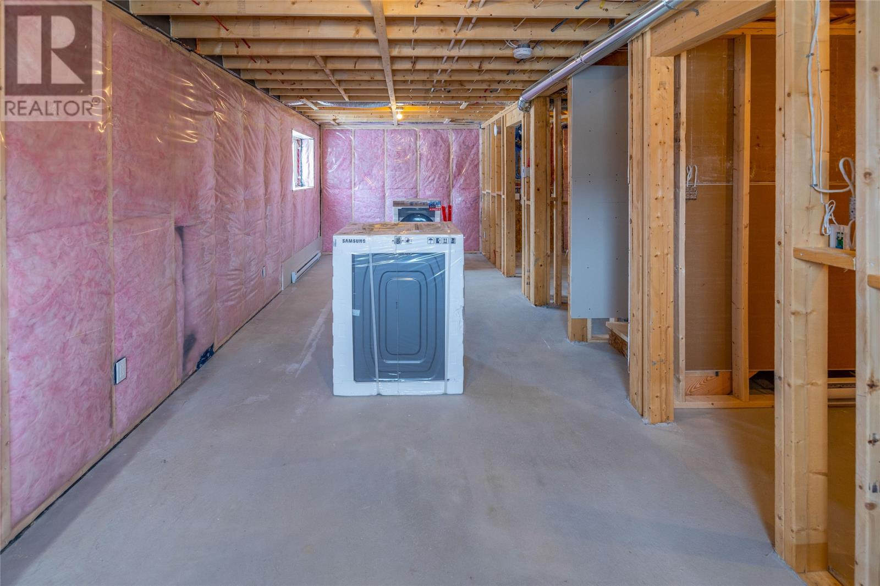NEW HOME located at 57 Silver Birch Cres., Paradise, with a 10-Year Atlantic Warranty! Presenting the ‘Bakeapple’ in the exciting new Market Ridge subdivision in Paradise. Located close to Neil’s Pond walking trail, daycare, gym, major supermarkets, Tim Hortons, Starbucks, and major shopping centers. This two-story center unit features an open concept kitchen, dining room, and living room, along with a half bath on the main floor. Upstairs offers 3 bedrooms, a main bathroom, and the master bedroom has a walk-in closet and 3-piece ensuite. The basement is insulated with rough-in for a future 3-piece bathroom. Other features include a deck, paved driveway, and full landscaping and walkout basement . This new subdivision is designed for those who wish for new home construction at an incredible value in a great location near all amenities! GST rebate to the builder. ** PHOTOS ARE A SAMPLE OF A PREVIOUS BUILD** (id:16659)
Single Family For sale
57 Silver Birch Crescent, Paradise, A1L4H7


-
Bath (# pieces 1-6)
-
Ensuite
-
Bedroom( 8.10x10 )
-
Bedroom( 10.7x8.10 )
-
Primary Bedroom( 12.2x10.10 )
-
Porch( 5x5 )
-
Bath (# pieces 1-6)
-
Living room( 16.6x10.7 )
-
Dining room( 9.8x11.6 )
-
Kitchen( 9.5x13.4 )

